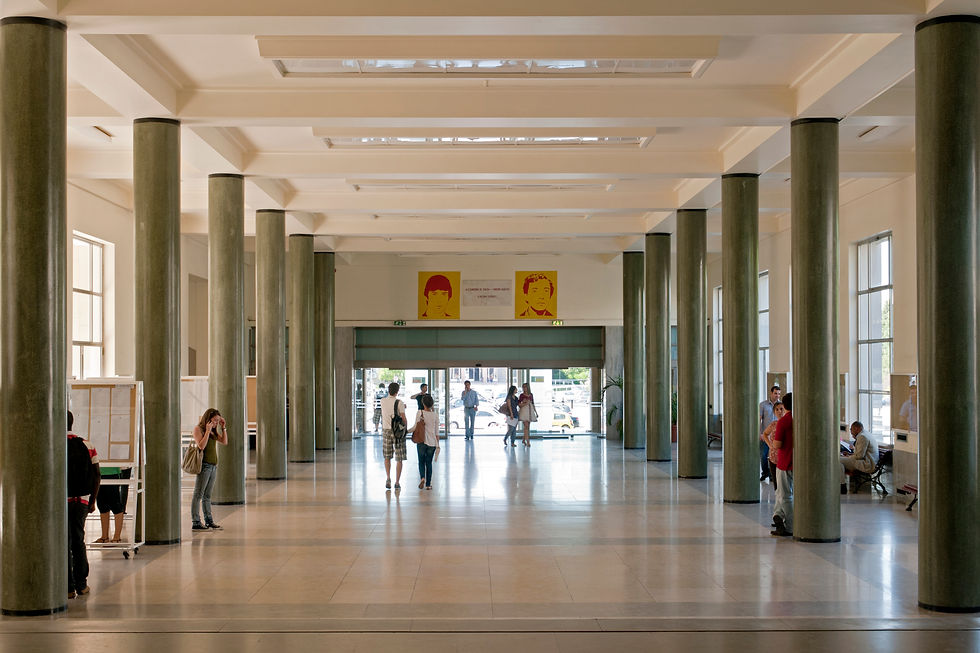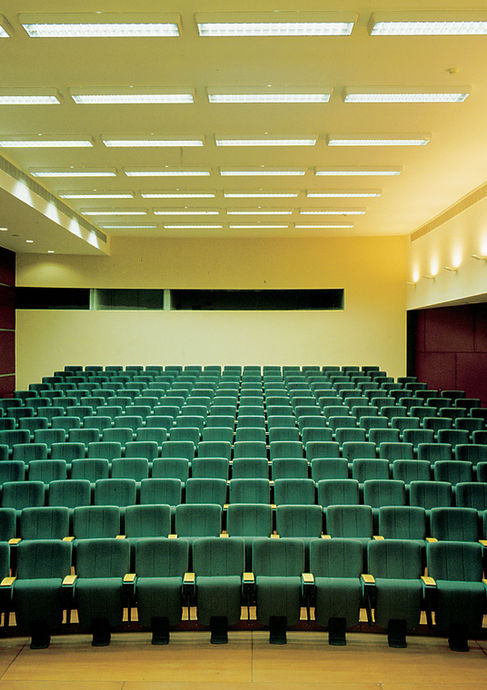
Faculty of Law
1994 COMPETITION: 1st PRIZE of the Public Tender for the Enlargement of the Faculty of Law of the University of Lisbon
University City, Lisbon
27,659m2
BUILT: 2001
REHABILITATION: 2012/2013
Library Expansion: Under Construction
The proposal for the building that expands the Faculty of Law is assumed to have an identical valence to the existing one, contrasting with the current entrance another one, suggested by an orthogonal plan, which progressively allows the reading of the various distribution spaces, controlled by a set of patios. The diagonal axis creates in the design of the new building an axis that links two Platonic shapes - cylinder and cube - creating tension and rotation with the existing one, with which it is connected through two galleries at different levels. The composition is structured in such a way as to create an identification of the elements that make up the set, defining the various functional areas: Amphitheaters, Audience Room, Library, Auditorium and Teachers' Offices.
Despite the required price restraint, quality materials were chosen that were compatible in plastic terms, characterizing the shapes and spaces and emphasizing the dignity that a building of this type must have.
In 2012, a new rehabilitation was carried out, having started the remodeling and expansion project of the Library. The aim of this project was to create a synthesis between Architecture, Sustainability and Design, which would justify a set design with simplicity, and in order to minimize the environmental impact. For this, all phases of the building's life cycle were considered – design / construction / deconstruction.
The combination of the various specialties and the specificity of each one constitutes a fundamental technical contribution to optimizing the desired results.
Rehabilitations were also carried out in amphitheaters, classrooms, postgraduate rooms, in the Department and Treasury, including the design of furniture that was carried out according to the principles of sustainable design.
The principle of minimal changes followed by architecture was also adopted by the HVAC system.
Photographer: Telmo Miller, Sérgio Mah, Cristina Berardi, Orlando Júnior, Claúdia Freitas, Ricardo Rocha, Sofia Caetano ,Carla Bordin, Nuno Batista.

























