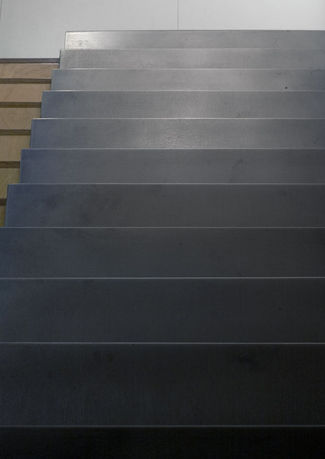
RBDAPP Atelier
Rehabilitation
Rua Amarelhe, 8C, Lisbon
200 m2
PROJECT: 2001
BUILT
WORK COMPLETION DATE: 2001
ARCHITECT: Ana Paula Pinheiro
The organization of the space for the studio, which is developed over two floors, corresponds to the intention of creating available work areas, spacious and articulated, bright and bright. For this, the use of white in the ceilings, walls and floor creates a controlled environment, punctuated by three organizing plans of space on the upper floor.
A gallery suspended on the lower floor defines an archive zone. The cabinets built into the walls are made of beech and extend to the upper floor featuring a specific area.
The meeting room, integrated into the fluidity of the space, can be closed through a removable panel incorporated into the wall.
The space was created and developed to cover various types of use and exploration, being easily adapted. Since 2017, the DUARTE brand has had a space in the studio, with the lower floor serving as a Showroom to receive clients and media.
Photographer: FG+SG

























